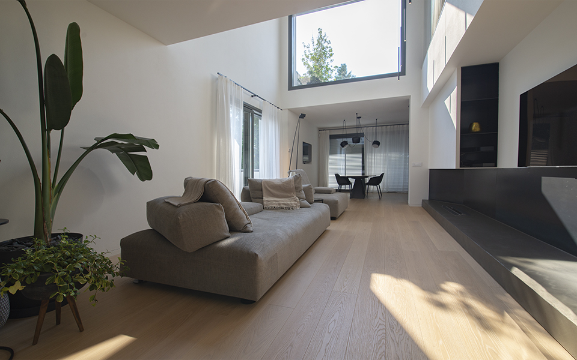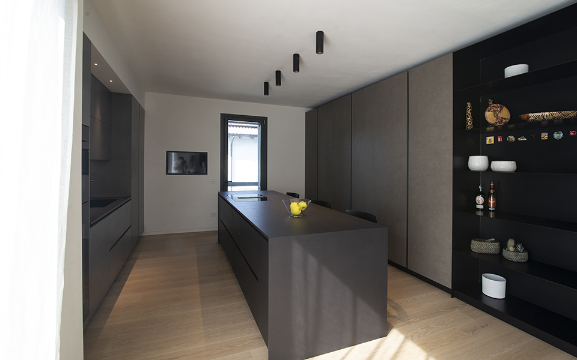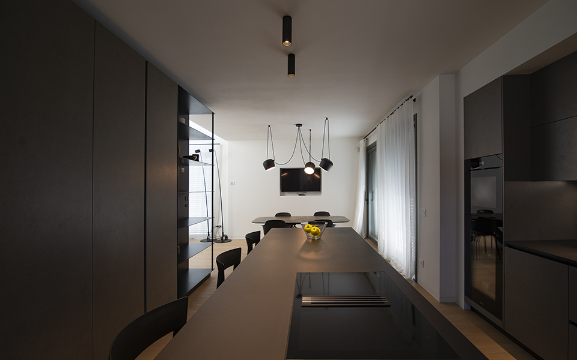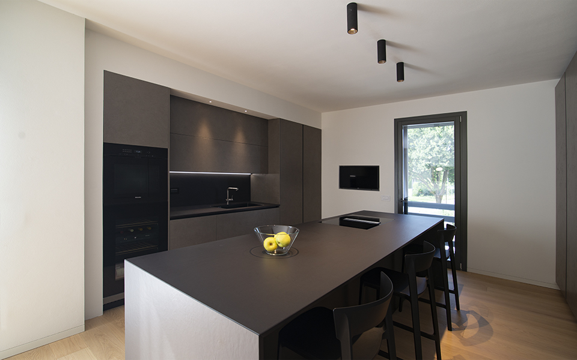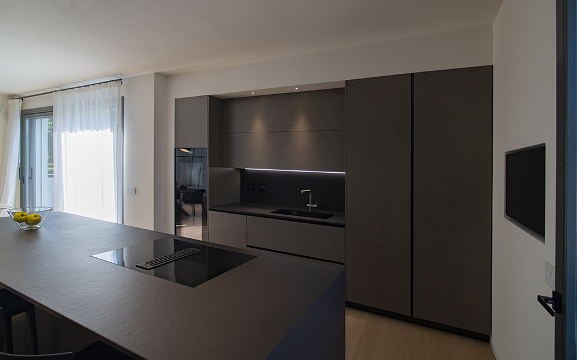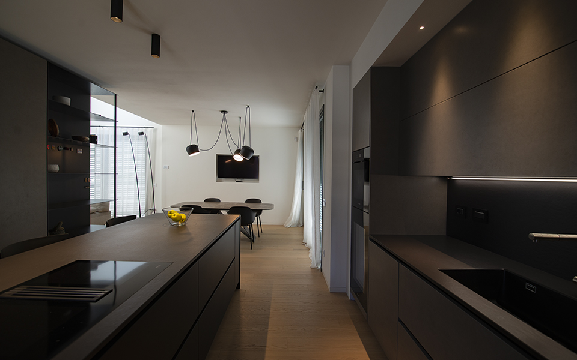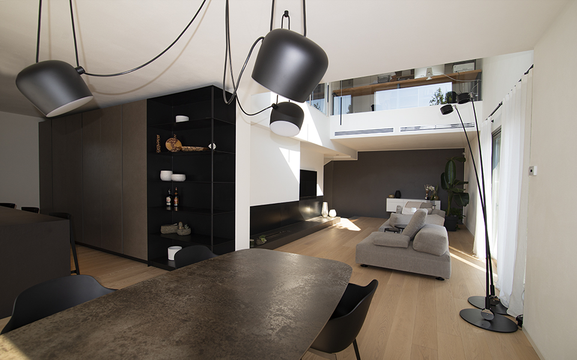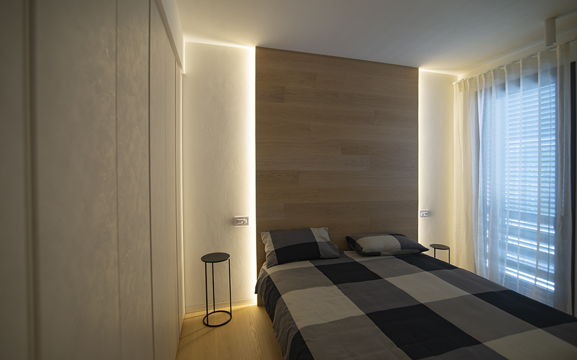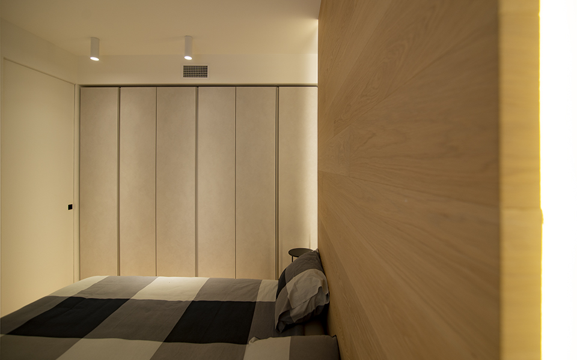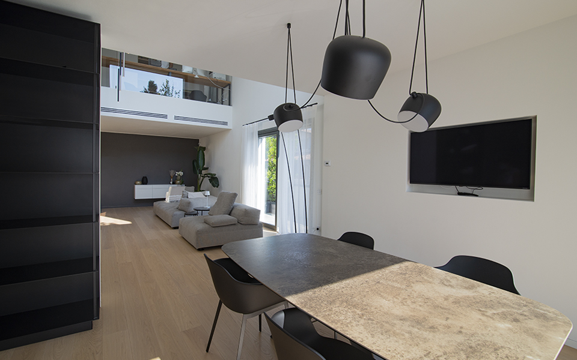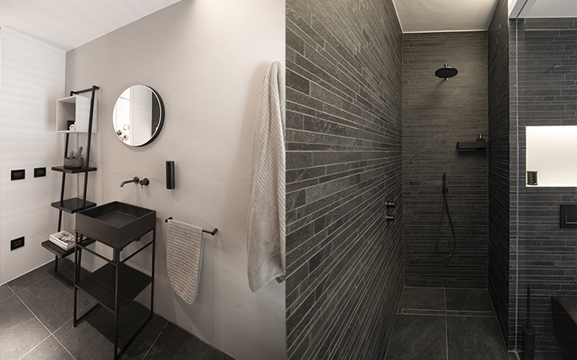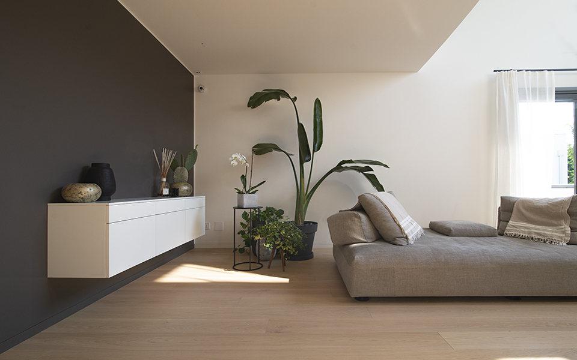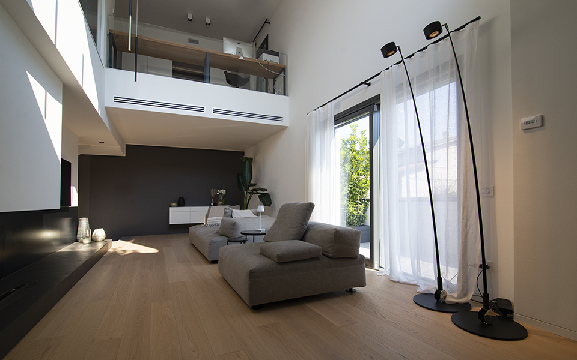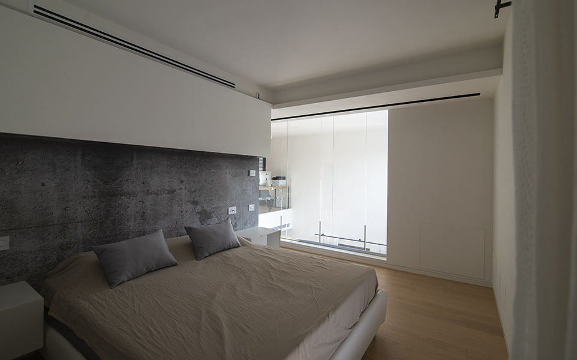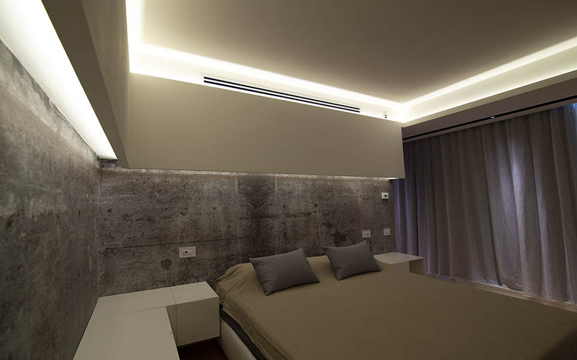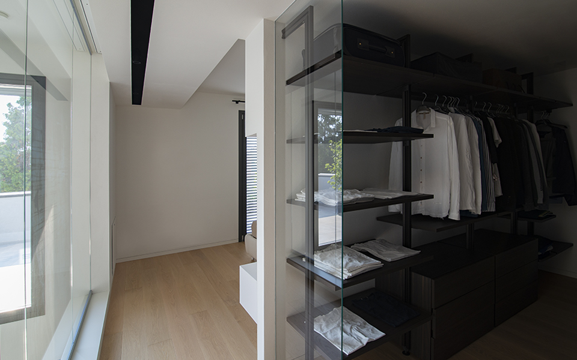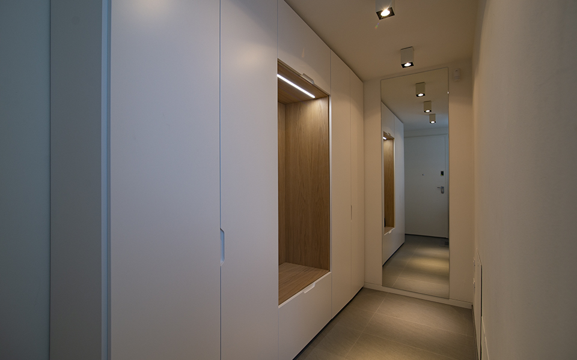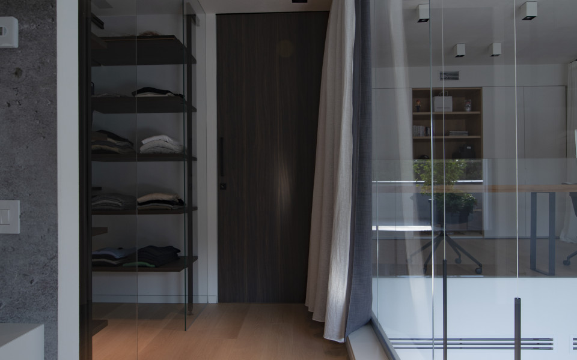MFR Villa
Progetto di architettura d’interni in una nuova residenza unifamiliare a Reggio Emilia.
Luogo: Reggio Emilia, Emilia Romagna, Italia
Progetto: arch. Filippo Giglioli
Fotografie: Valentina Casotti
Timeline: 2019
Tipologia: residenziale
Una casa con uno spiccato accento maschile, con un attento studio di materiali e forme. Il suo volume centrale a doppia altezza è enfatizzato dalla luce naturale che invade lo spazio e crea dialogo fra le varie stanze, che affacciano dunque sul cuore pulsante della casa: il salotto. In questo progetto d’interni, lo studio accurato dell’arredo ha definito flussi e funzionalità, per un alloggio contemporaneo, funzionale e di tendenza. La Villa si sviluppa su tre livelli: al piano terra, l’accesso accoglie chi la vive in un disimpegno, guardaroba dove lo studio di armadiature su misura ha permesso di ottenere il massimo contenimento. Al primo piano si sviluppa la zona giorno in un open space tra zona living e cucina abitabile affacciate su ampie vetrate che conducono a soleggiate terrazze. Il filo conduttore è il metallo di colore nero che connota le strutture di arredi su misura tra cui il camino e la libreria della cucina. Al secondo piano è stata pensata la zona notte con studio, stanza armadi e camera matrimoniale, più riparata dalla dinamica zona giorno, ma con la quale dialoga attraverso gli affacci e le grandi vetrate per far sì che tutto ruoti attorno al salotto.
MFR Villa
Renovation works in an historic apartment in Reggio Emilia.
A house with a strong masculine accent, with a careful study of materials and shapes. Its double-height central volume is emphasized by natural light that invades the space and creates dialogue between the various rooms, which therefore overlook the beating heart of the house: the living room. In this interior project, the careful study of furniture has defined flows and functionality, for a contemporary, functional and trendy accommodation. The Villa is spread over three levels: on the ground floor, the access welcomes those who live in it in a hallway, a wardrobe where the study of made-to-measure wardrobes has allowed for maximum containment. On the first floor the living area develops in an open space between the living area and the eat-in kitchen overlooking large windows that lead to sunny terraces. The leitmotif is the black metal that characterizes the structures of bespoke furnishings including the fireplace and the kitchen bookcase. On the second floor, the night area with a studio, walk in wardrobe and the master bedroom was designed more sheltered from the dynamic living area, but with dialogue through the views and large windows to ensure that everything revolves around the living room.

